Highlights
• Designed and built for 24+ 4K/HD camera chains
• Space for up to 24 operators
• 3 galleries; production, audio & engineering
• 2 platforms with railings and folding ladders, protected with awnings
• Access doors and hatches for easy access to the back of the equipment racks and monitor walls
• Dual Air Conditioning system, independent for operational areas and main equipment racks
• PLC based control & monitoring system with auto balance function, lighting control & power monitoring
• IEC 60364-7-717 compliant power system
• All LED lighting solution
• All ladders and railings fold and stay in place, no need for tender vehicle to store them
• Quick system deployment, fast transition from ROAD mode to PRODUCTION mode within 10 minutes

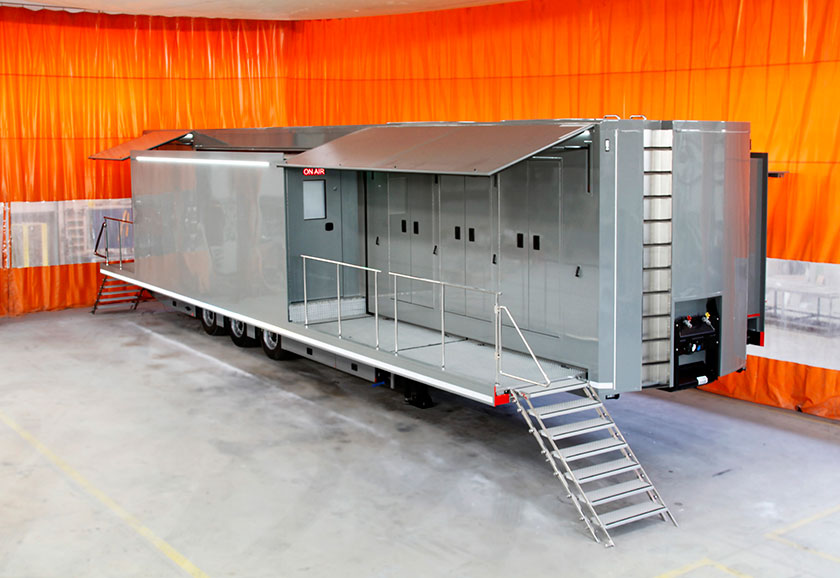
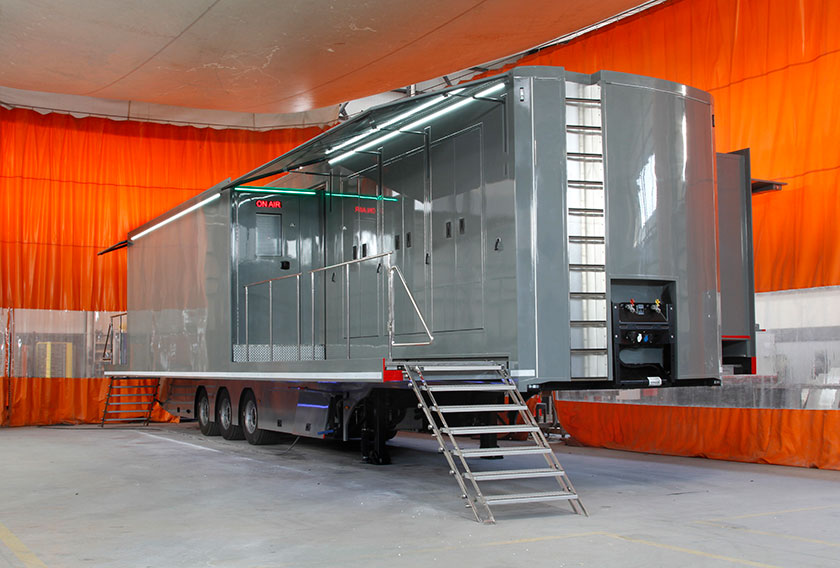
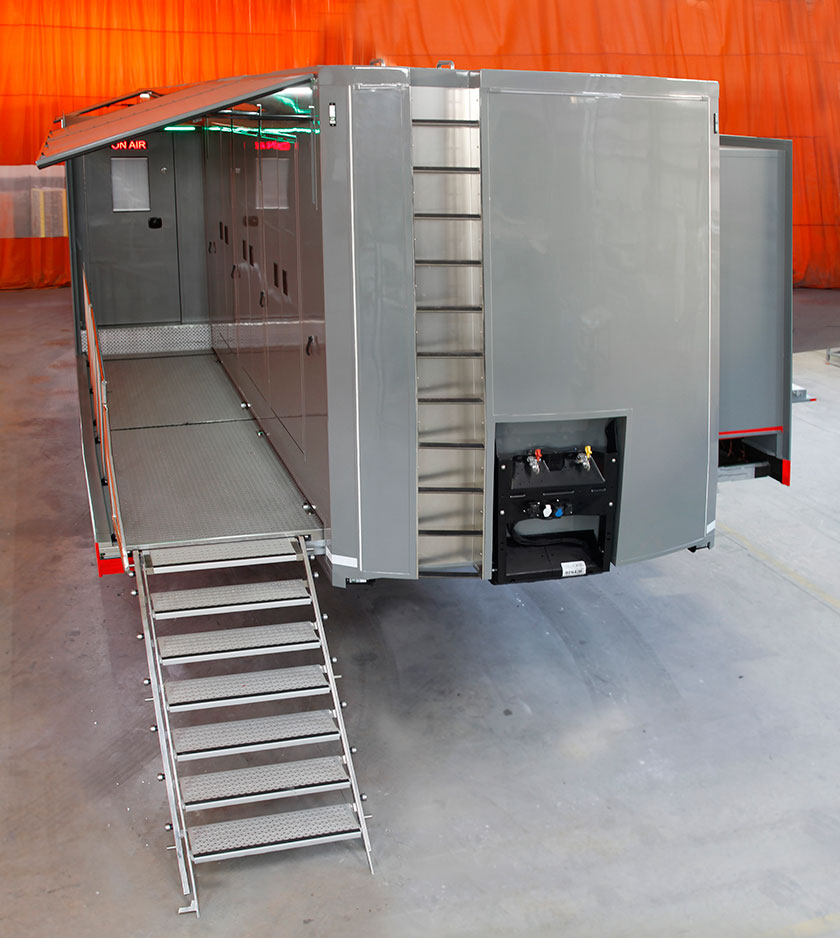
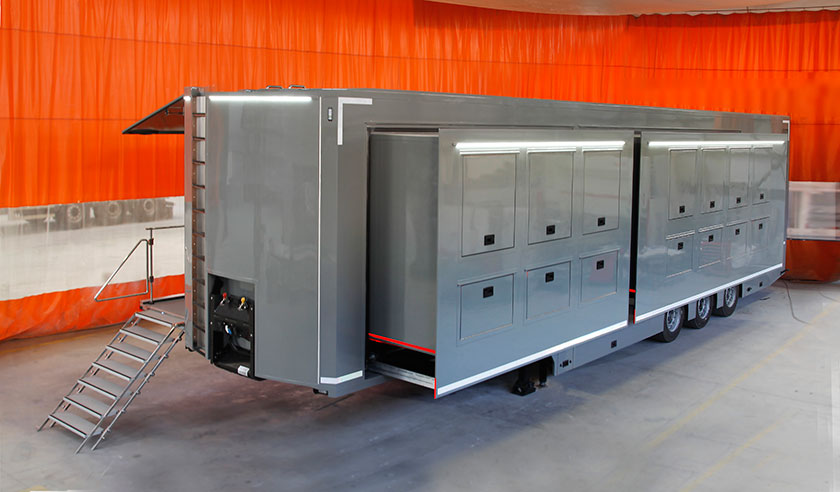
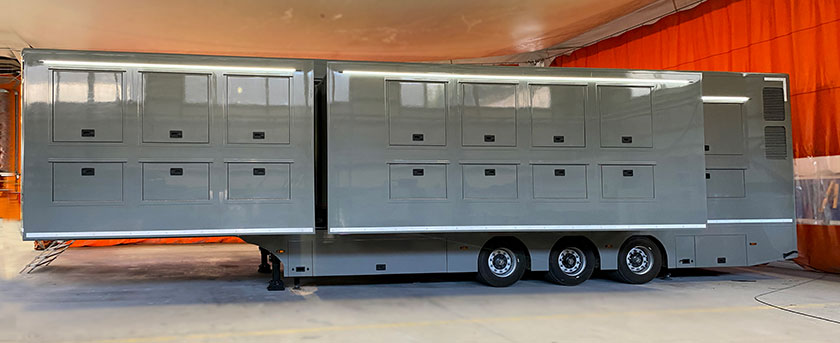
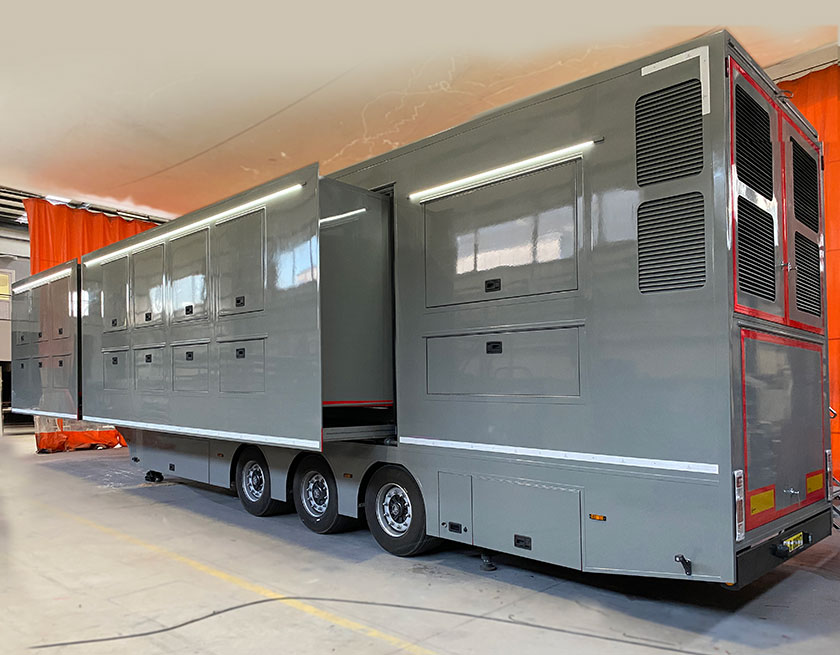
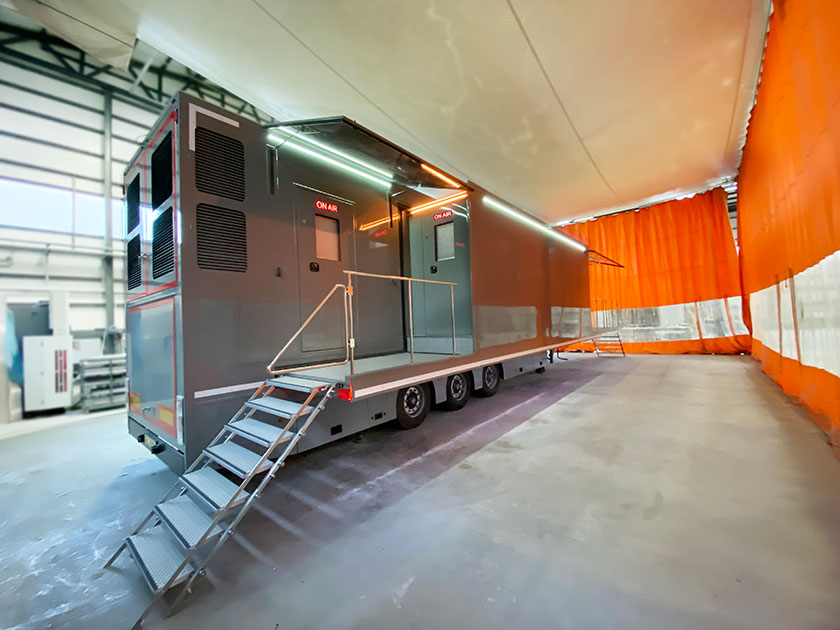

Layout
There are three galleries, production, audio and engineering (vision control)
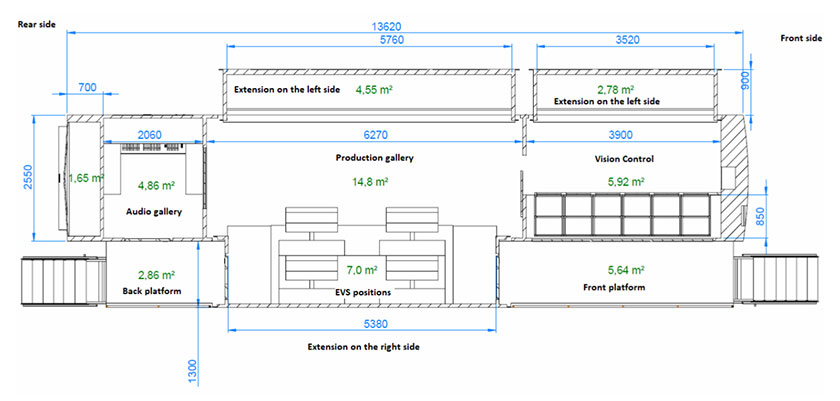
Production Gallery
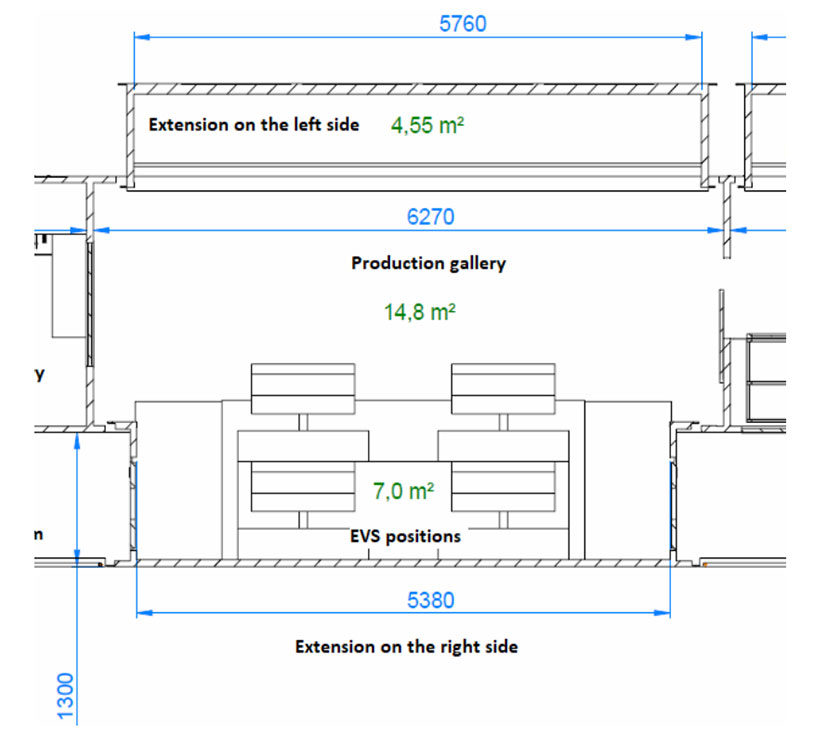
Production gallery have two operational areas. The first one is the main production desk where vision mixer, CG and some other devices and their operators will be positioned. The second one is the desks on the back platform where slow motion, scores and other controls and their operators will be positioned.
The main production desk can accommodate up to 8 operators and has 4 x 4RU above table boxes and 8 x 12 RU under table cabinets. The second production area has dedicated seats for 8 operators and have 8 x 2RU above table boxes.
The back of the under table racks and the monitor wall can be accessed from outside by the use of the access doors on the left side of the vehicle.
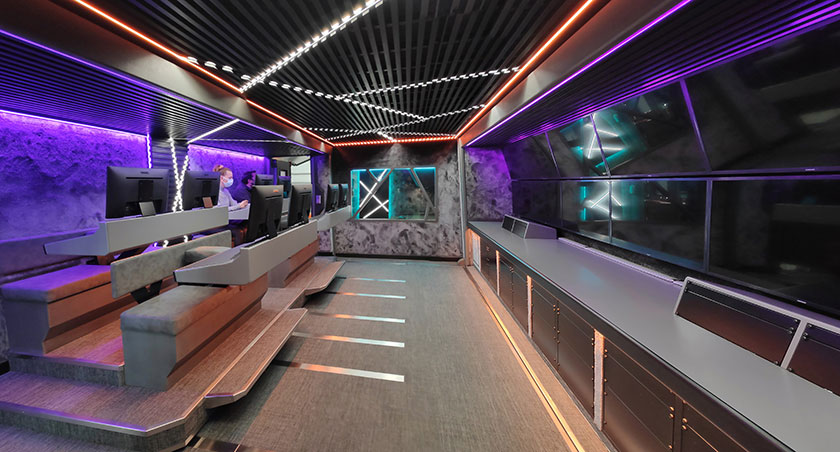
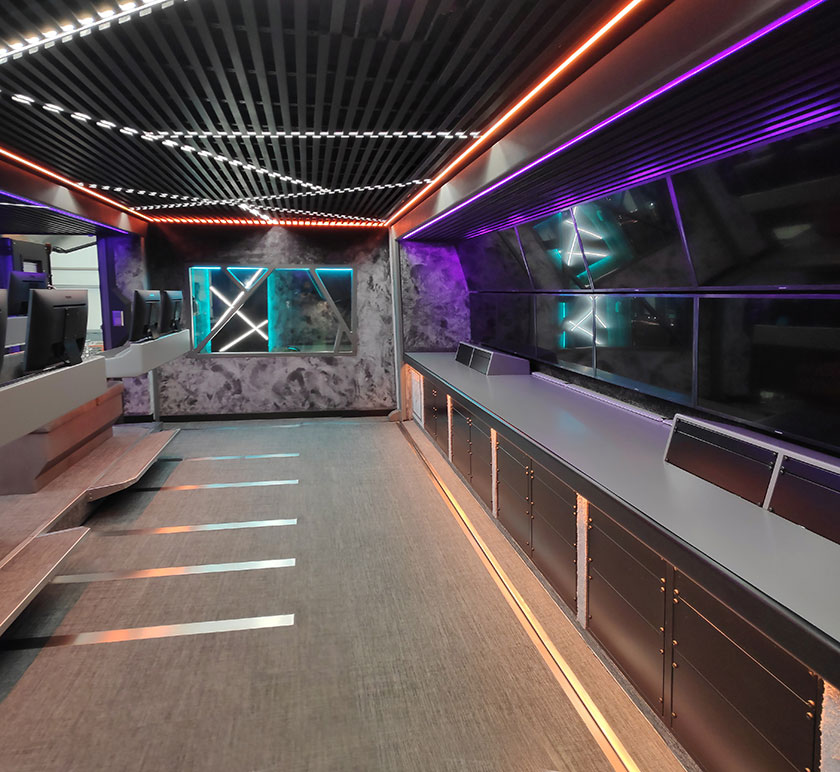
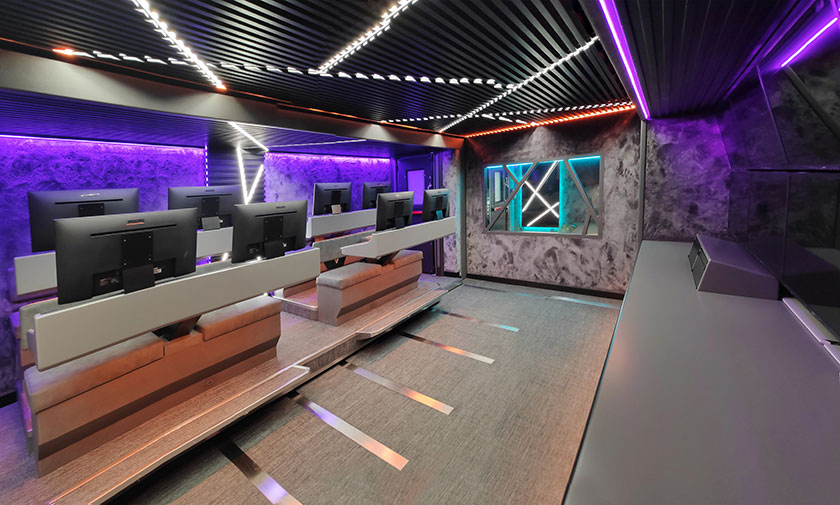
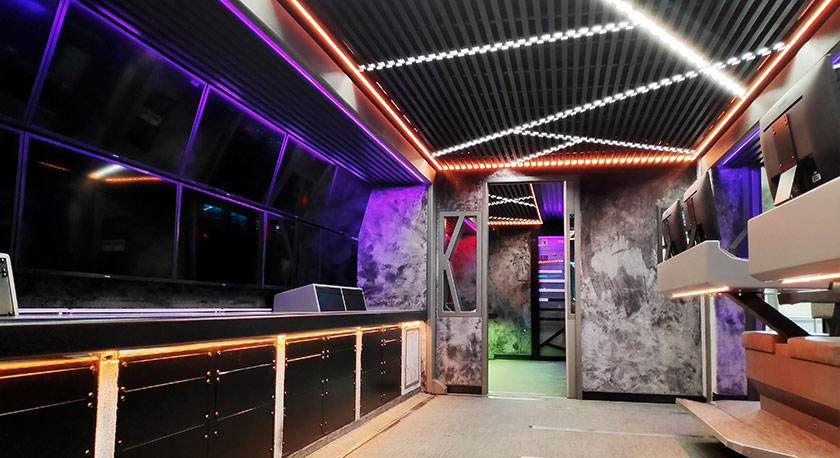
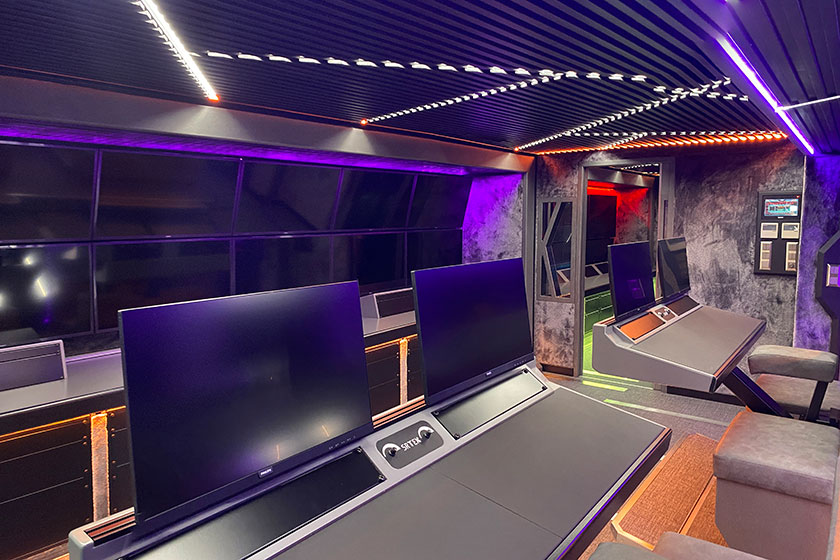
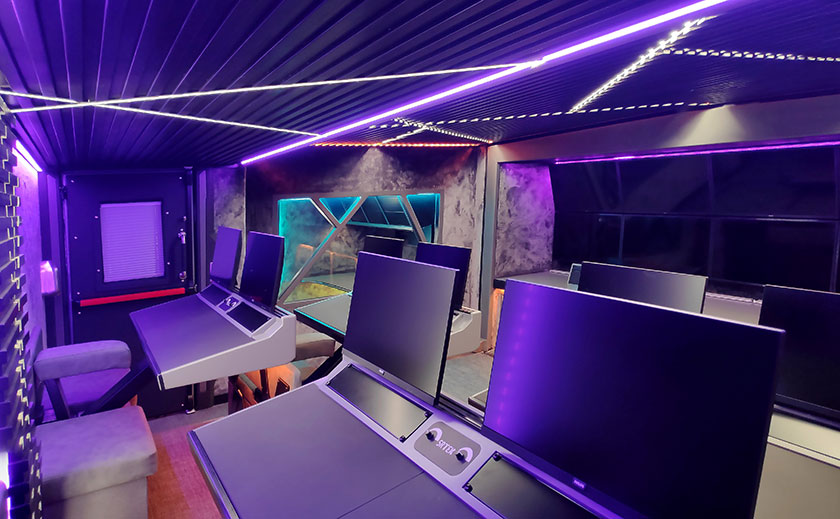
Audio Gallery

The Audio Gallery is designed for two operators and for the use of a high end audio console in 5.1 applications. It has a door directly connect to the back platform and thus operators can get in an out easily. There is a suspended rack cabinet with 4 x 12 RU capacity positioned at an arms length to host intercom and other audio related devices that audio operators need direct access. The back of the suspended rack is accessible from outside by access doors on the left side of the vehicle.
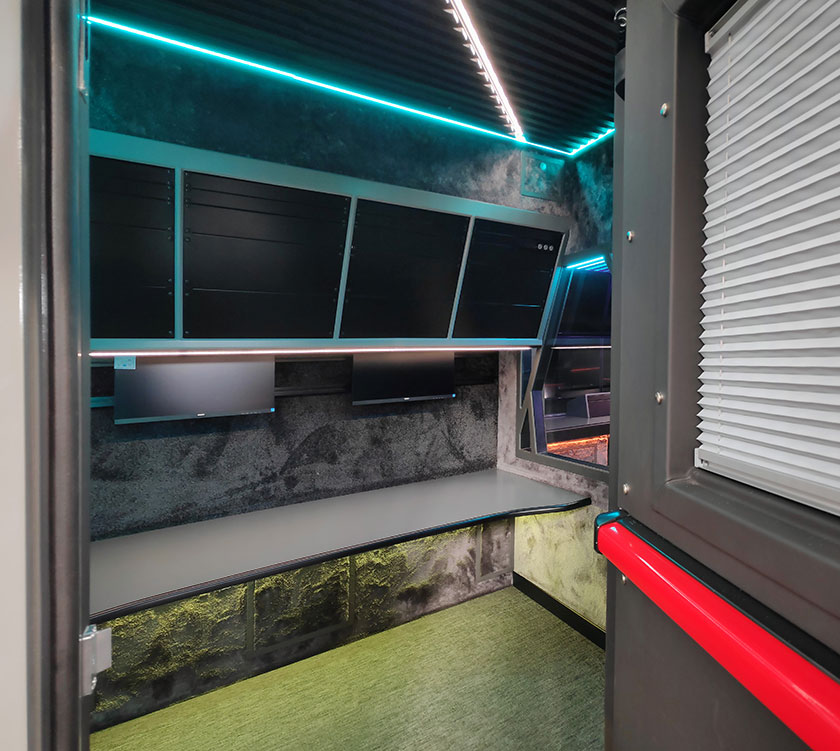
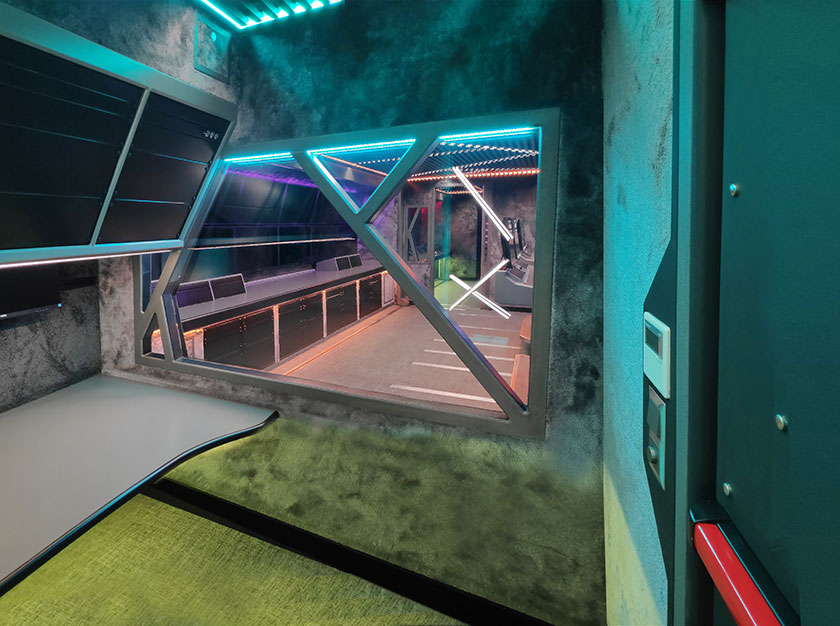
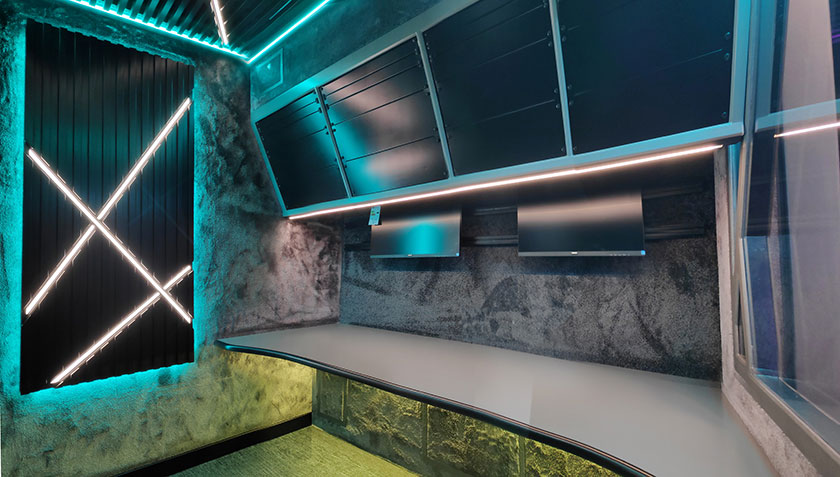
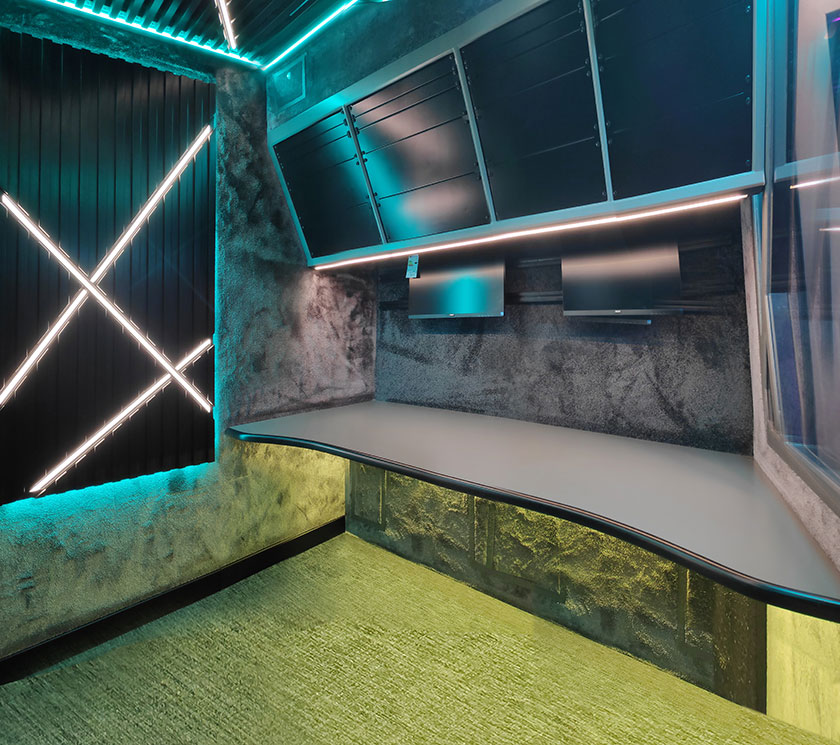
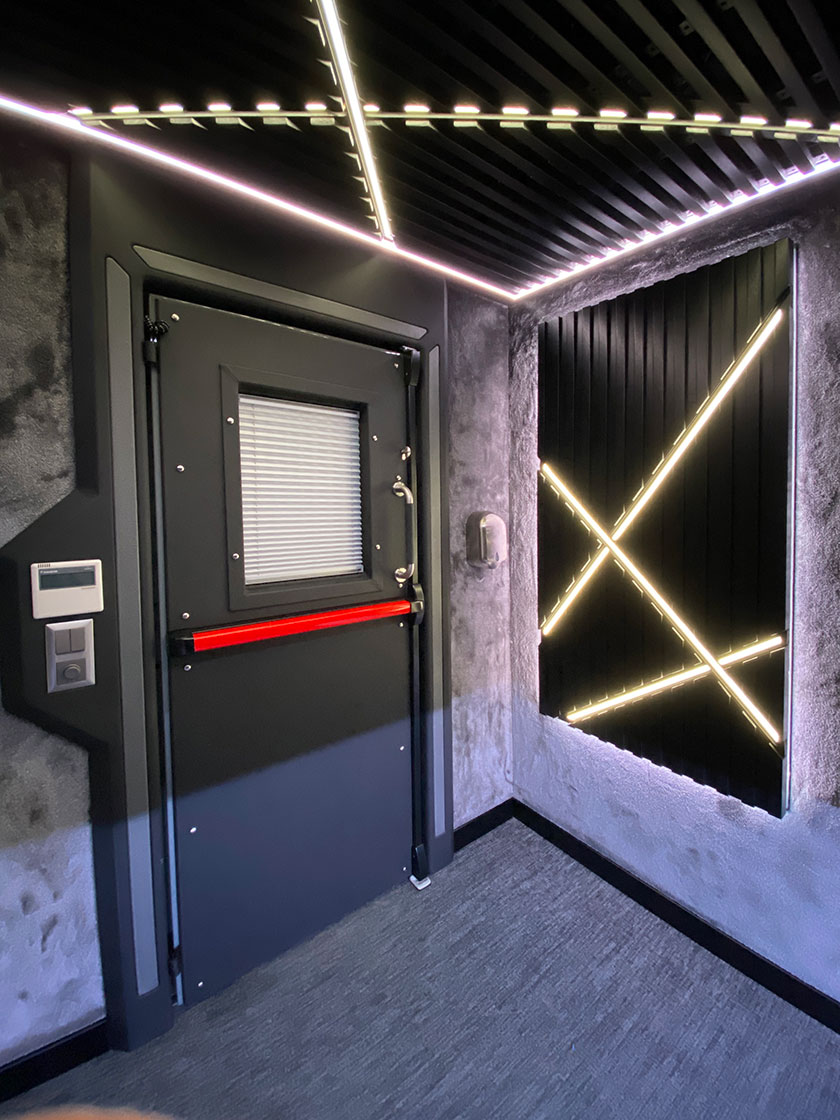
Engineering Gallery
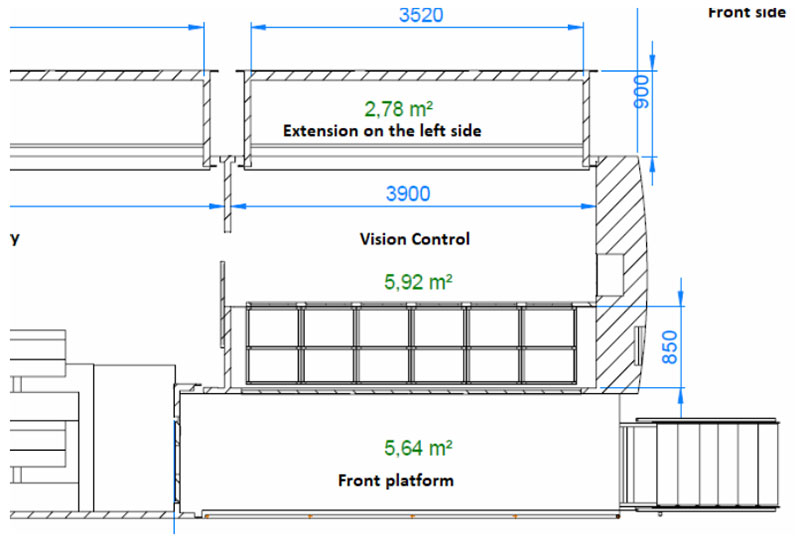
The Engineering galley hosts three main functions: vision control and engineering, technical power distribution and main equipment racks. There is space for 6 operators and engineers in total on the vision control desk. There are 6 x 4 RU boxes above the table and 6 x 12 RU cabinet below the table.
The main equipment racks are enclosed in an independently air-conditioned block which also provides sound dampening for the comfort of the operators in this gallery. Each rack can be accessed from the front by the doors inside the gallery and from the back by the doors on the right side of the vehicle from the front platform.
Entrance to the Engineering gallery is from the production gallery via a sliding door.
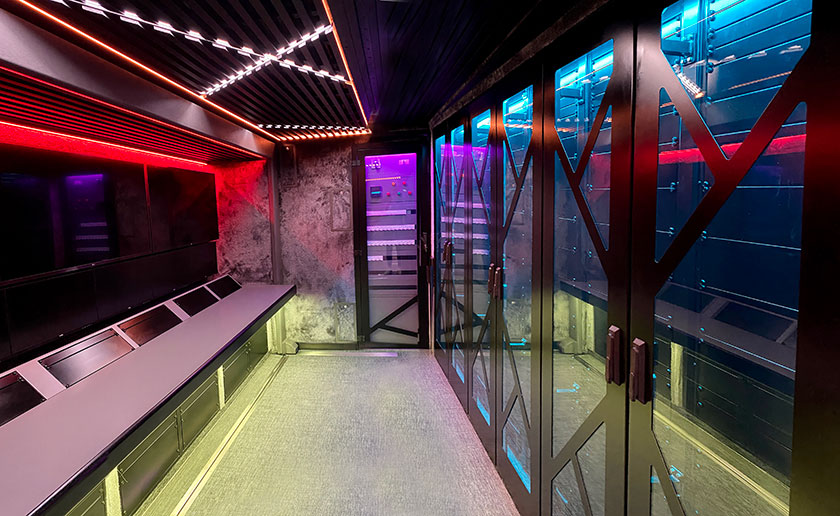
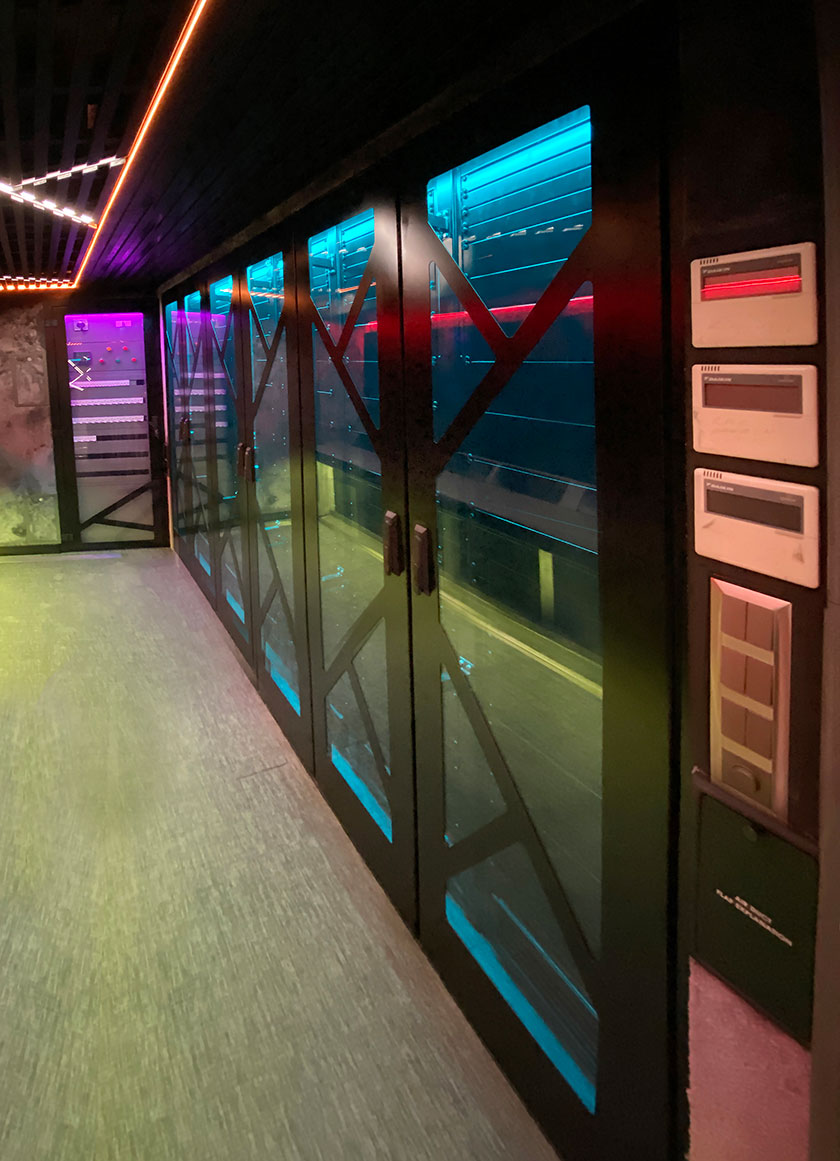
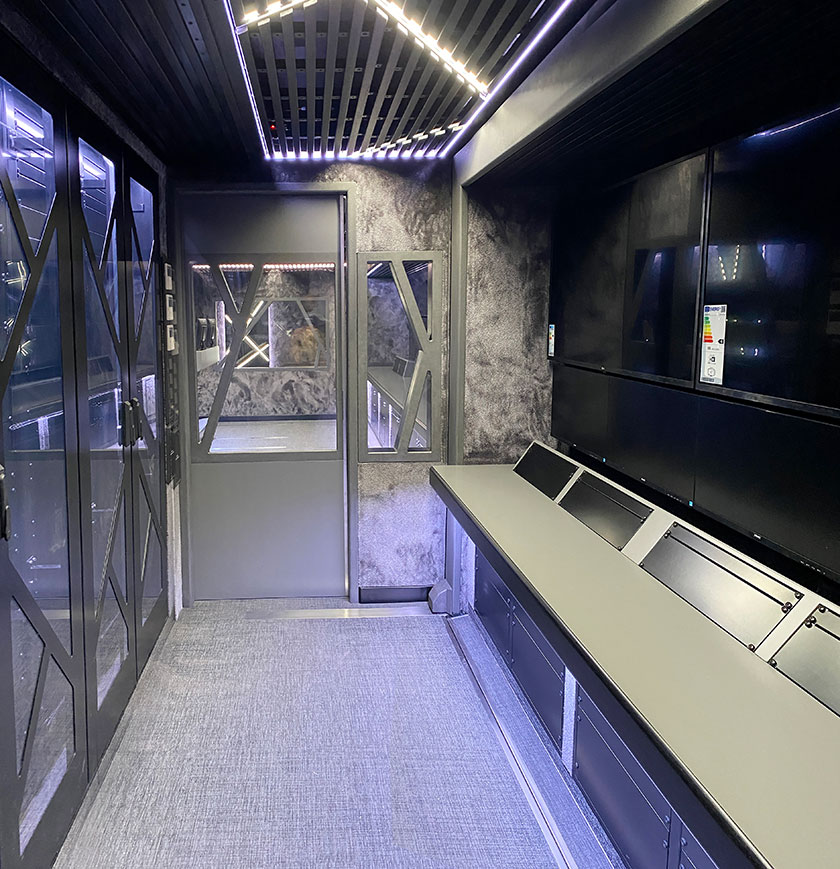
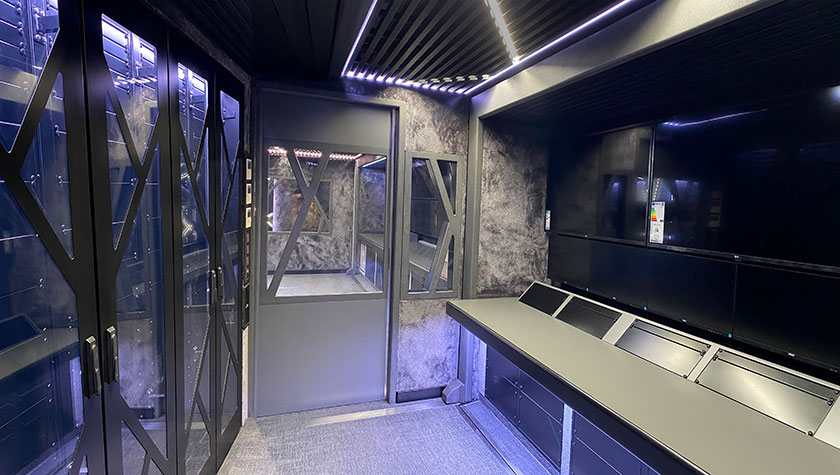
Technical Data
PLC Control & Monitoring System
We have implemented and extensive PLC control and monitoring system in the vehicle. This system integrates into hydraulic system, lighting system and power analyzers. Through these integrations we provide automated functions such as auto balance, auto expand and auto close for the hydraulics, individual light fixture on / off and global off functions for the lighting, voltage and current level control and temperature control with set alarms for the power systems.
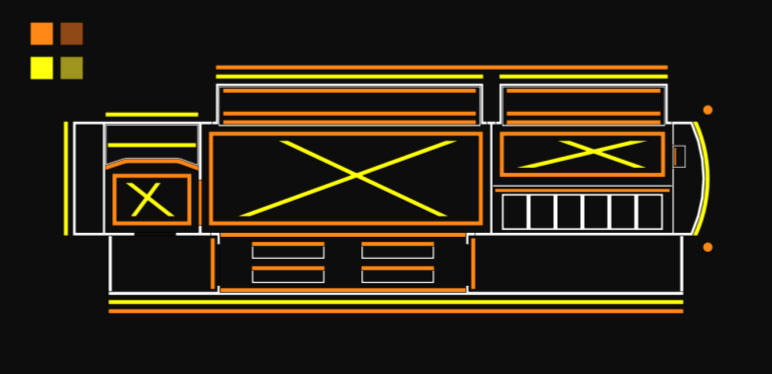
Lighting layout on the PLC Touch Screen
Power System
Power system is designed and built to be fully compliant with IEC 60364-7-717 safety regulations for mobile vehicles.
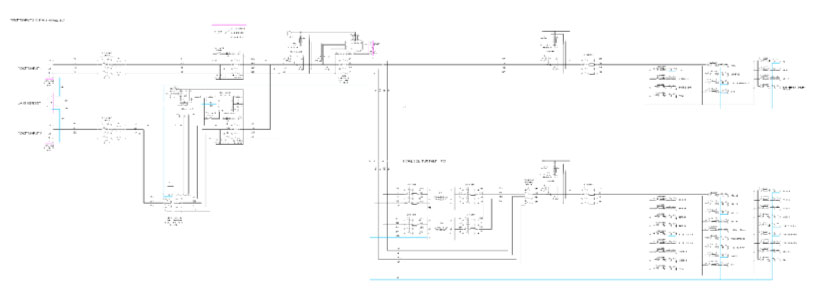
There are 2 sets of 5x125A CEE Norm connectors for the inputs 1 and 2. The total vehicle power budget is set to 50 kVA where estimated max usage is below 40 kVA. All power cables are flame proof (either silicone or vulcanized rubber jacketed), all power input and distribution cabinets are made from fireproof non-conducting epoxy plates providing Class II insulation parameter. Similarly inside of the isolation transformer cabinet is also covered with same type insulating material providing end to end Calls II insulation for all power input and distribution panels.
The temperature inside the isolation transformer cores are monitored and necessary alarms are triggered in the event of overheating. Similarly, power input and usage is constantly monitored and in the event of serious voltage fluctuations or excessive current use the input power is cut automatically.
Lighting System
Lighting system is based on 24 V DC operated LED fixtures both for internal and external lights. All the lights on the inside have LED drivers with dimmer capabilities whether they are white operational lights or RGB ambiance lights.
The lighting system is powered in dual mode. When there is no external AC power in the vehicle then the lights are powered by the vehicles battery system. When there is external AC power then automatically the lighting fixtures are disconnected from the battery and connected to the DC adaptors. At the same time charging of the batteries also start.
All skirt cabinets and inside of racks do have working lights controlled by access doors or hatches. When such door or hatch is opened then the lights turn on automatically.
Lighting system is controlled in dual mode as well. There are various switches inside the vehicle to turn on or off any light manually. At the same time the PLC system both monitors the state of is light fixture as well as having the ability to turn on or of from the touch screen controls.
Air Conditioning System
The AC system is from DAIKIN Multi-split Series and consists of 4 sets of AC system providing cooling and heating throughout the vehicle. There are 2 x 9 kW (30K BTU) units dedicated to air conditioning operational areas. These two sets are connected to 3 x 5 kW and 1 x 3.5 kW Air Handling Units inside.
There are 2 x 5 KW (24K BTU) units dedicated to air conditioning the main equipment racks. Each of these units are connected to single 7 kW Air Handling Units inside. The AHUs do suction from the top of the racks and provide cold air through air ducts from the bottom of the racks. In regular use each AC unit will service 3 racks, but in the event of AC unit failure by opening and closing necessary flaps inside air ducts single AC can service all 6 racks.
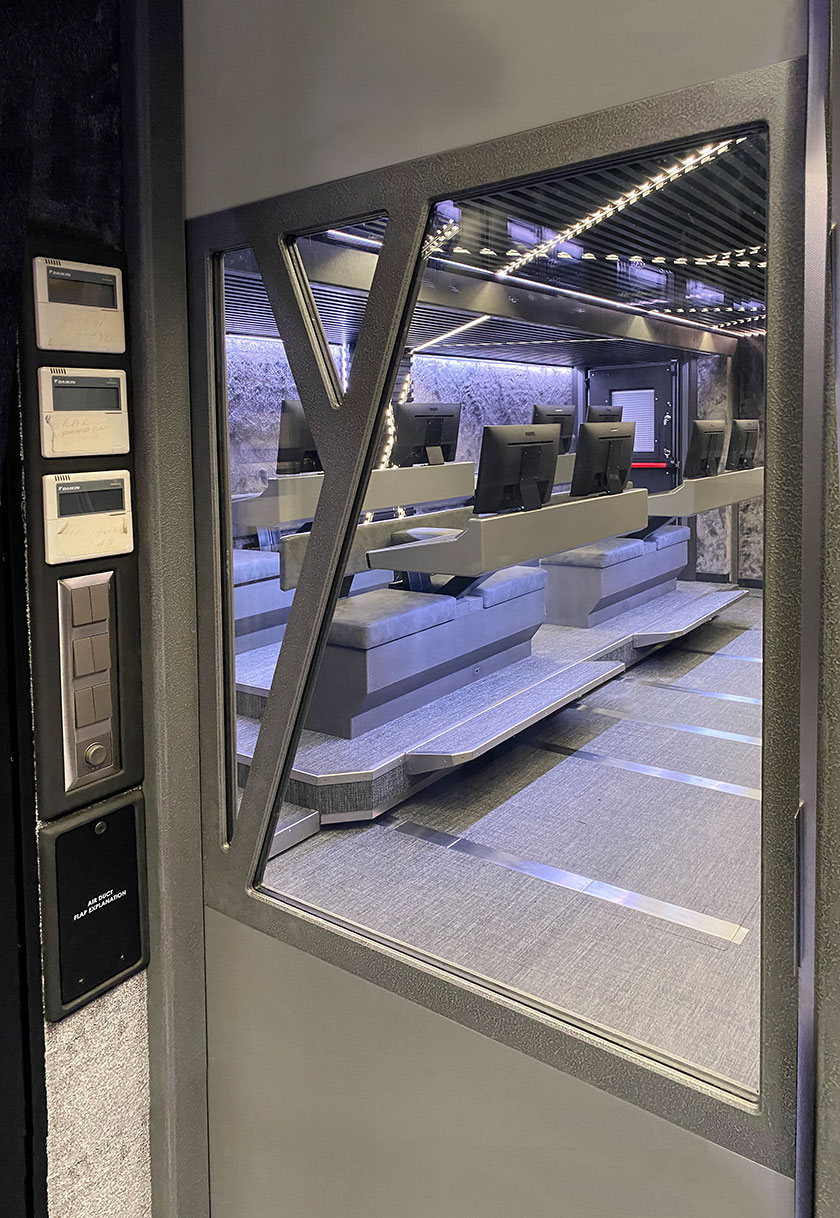
There is also a drainage system to drain the condensed water that will accumulate in the AHU when they are in cooling mode.
The operational areas air dispersion is through the grill system on the ceiling. The dispersion system is designed to provide no noise relaxed air flow that will gently flow down. The AC works until an outside temperature of more than 50 degrees Celsius.
Hydraulic System
Hydraulic system is designed with three key features: precise control and operation by external automation solutions, manual powered control and operation and manual no power operation.
On a regular production day, once the vehicle has arrived to the production location and parked auto balance and auto expand functions will be used through the PLC system either by the touch screens or by an Wi-Fi connected smart phone or tablet.
In the event of PLC problems then the operator can switch to manual powered mode and by using the levers can perform manual balance and manual expansion operation.
At the worst case where even, the batteries are drained for any reason then the operator can still perform control of pistons by the use of levers and hand pump.
Coachworks
The coach is a double expanding type with left side opening a 10-meter-long section for 90 cm and right side opening 12-meter-long section for 130 cm. The right-side expansion has open air walking platforms on both ends with 6 meters in the middle belonging to the main production area.
Isometric views from right side of the vehicle highlighting right side expansion
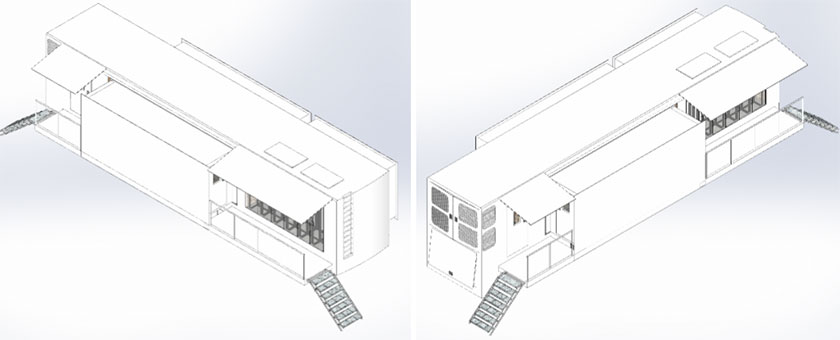
Isometric views from the left side of the vehicle highlighting left side expansions
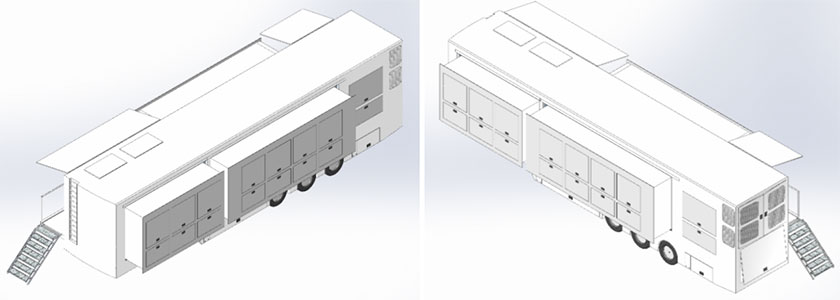
All coach parts up to semi-trailer chassis top level are from steel with anti-corrosion treatment.
All hinges are full-length stainless-steel hinges. All doors and cabinet doors are aluminum with aluminum honeycomb panel inside for added rigidity and durability.
All coach parts above chassis top level are a composite structure with aluminum square tubes for the frame, 5000 series 2 mm thick aluminum sheet metal for outside, nonflammable XPS hard foam for filling, and 9 mm birch plywood for inside.
The aluminum sheet metal is bended at the edges to provide better joint with the next plate. All joints are sealed with flexible silicone-based gasket.
The roof composite has single piece fiberglass instead of the aluminum as used in the side walls. This is to improve waterproofing and to ensure longevity of the roof. There are only two access hatches on the roof, and these are for the two AC units cooling the racks. All other AC units are accessible from the inside of the OB Trailer.
The furniture inside is from lightweight boat/yacht grade plywood with wood layering. The color scheme is selected as light gray.
The floor PVC is high grade woven type PVC with 50 cm x 50 cm tiles, which makes repairs very easy.
The paint process includes base primer specific for aluminum and two component acrylic automotive grade flexible paint for the finish. The color scheme is selected as RAL 7005 (Mouse Gray).
All racks (system room, audio room and under table areas) have direct access doors on the coach body. The TP area has 3 x 27U 60 cm deep racks.
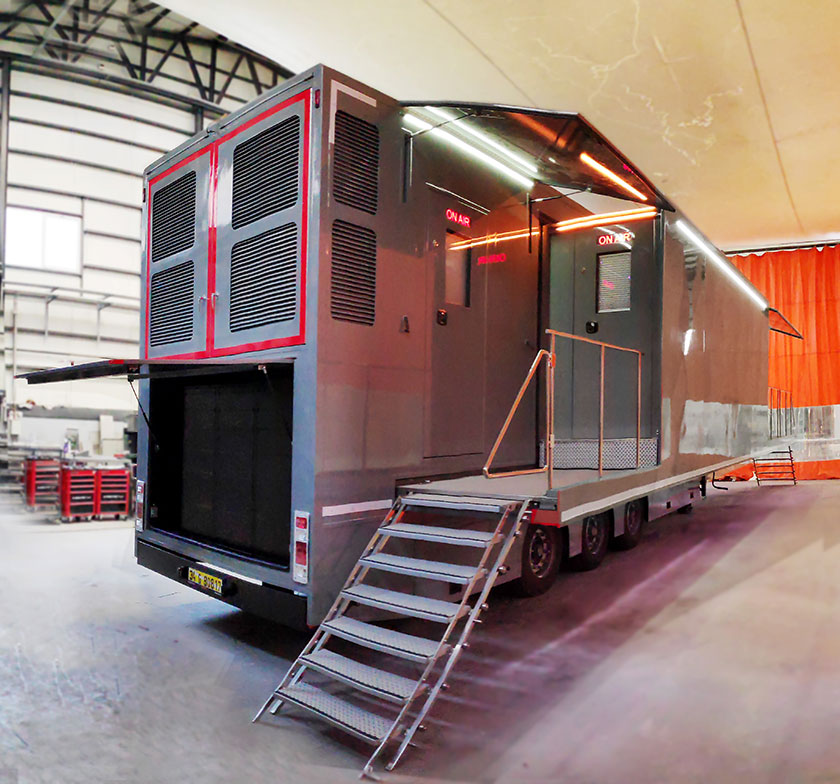
Chassis & Dimensions
Dimensions:
Vehicle total length is 13.8 meters, width 2.53 meters and height 4.0 meters on road condition.
Saddle:
Krone Low liner chassis with 5th wheel height of 850 mm and full flat top finish at 1060 mm
3 Axles:
The trailer has 3 axles and the axle closest to the king pin has auto lift function to provide smaller turning radius when making turns
Tyres:
6x Michelin, model X2+ Energy 445/45R 19.5 M+S
Suspension and brake system:
All suspension and brake system are Krone original systems with no modification. Even the original taillight is re-used on the coach. All systems are according to the European traffic rules
Weight of the Trailer:
The total weight of the semi trailer with all technical furniture and racks inside is 25 tons.
Maximum loaded weight of the Trailer:
36 tons for road permit
Estimated weight within setup with 24 x 4K/HD Cameras, 512×512 router, 120 input Video Mixer, Large audio console with 32 faders (Lawo 56, Studer Vista 5/6, Calrec Artemis), 3 EVS VIA Servers all necessary glue, monitors, patch bays, cables, connectors and UPS is within 3 tons.
This expected system loaded weight should be around 28 – 29 Tons with a lot of headroom to the maximum load limit.


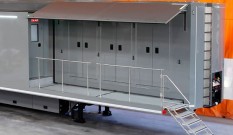
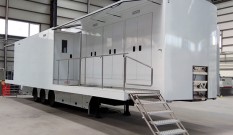
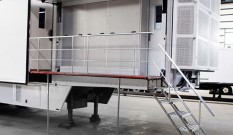
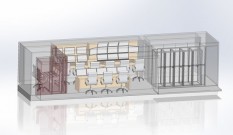
Project URL: srtek.tv Project designer: SRTEK
Date of completion: 2021